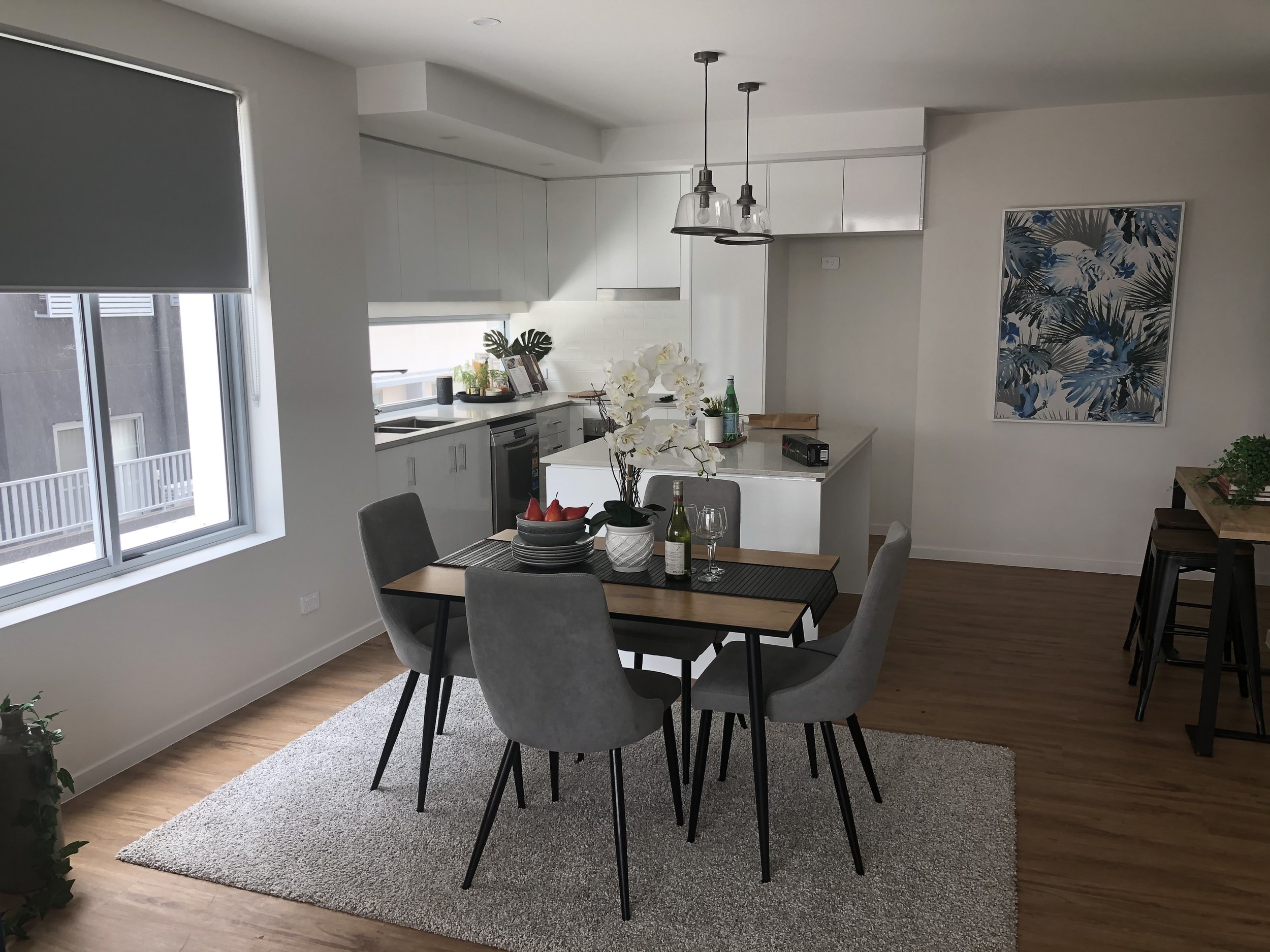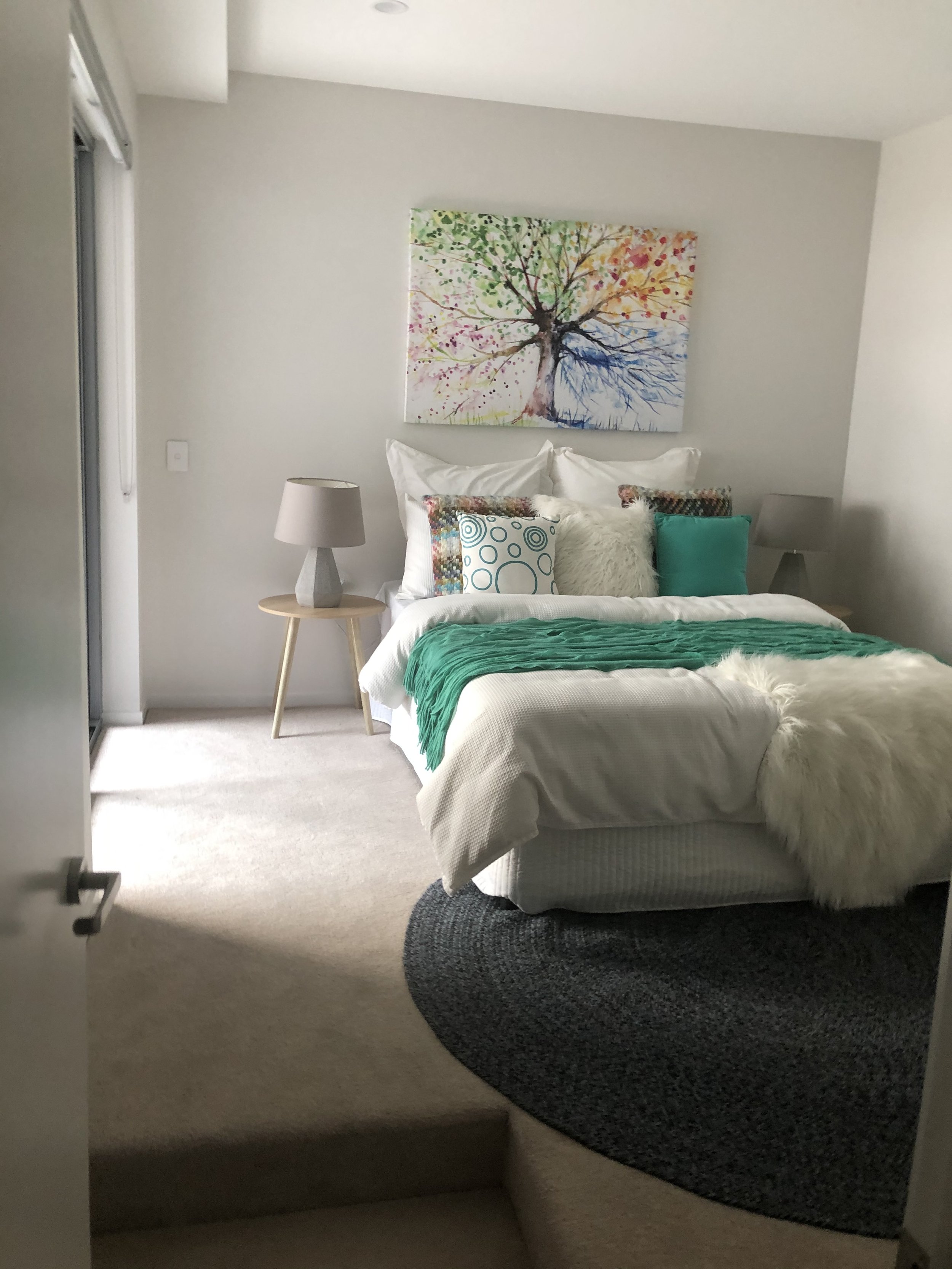
COMMERCIAL MIXED-USE DEVELOPMENT, KEDRon
DEVELOPMENT OF 7 STOREY HIGH-RISE 30 APARTMENTS AND CHILDCARE CENTRe
The project involved the construction of a 3-level basement car park, 1000m2 childcare and 30 apartments over 6 levels. The basement car park was built boundary to boundary and consisted of external walls constructed of Dincel waterproof permanent formwork. The childcare included a complete fitout for Kids Club with its own lift. Tiltcorp helped resolved BCA design issues with party walls and wet area sound transmission criteria.












